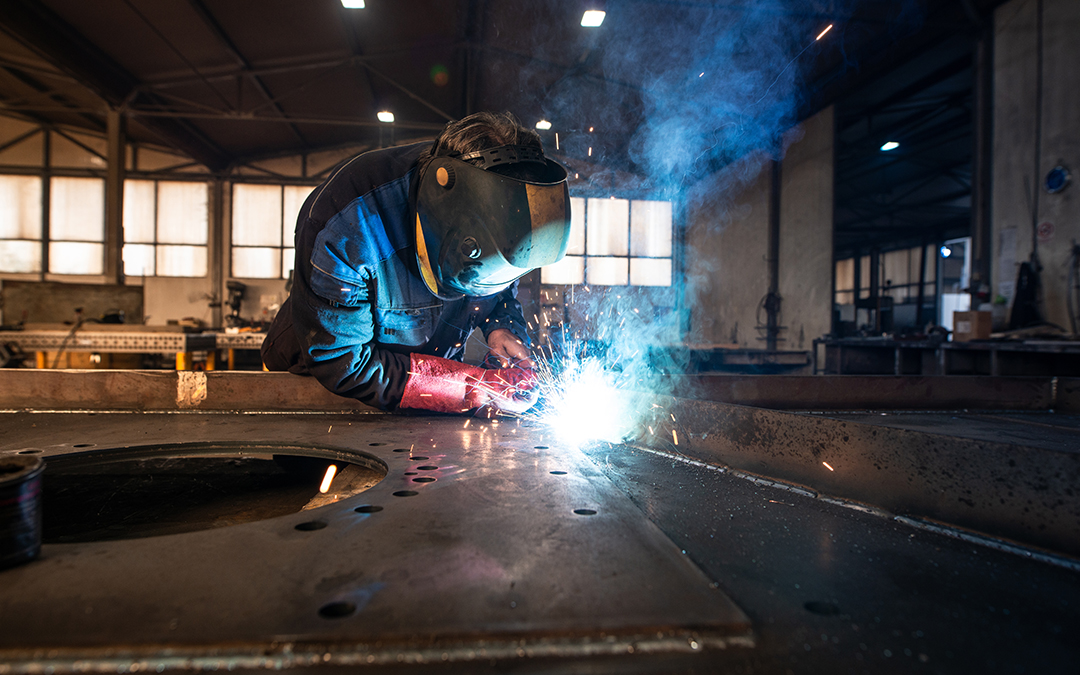
World of Job
We are seeking a computer-aided design and drafting operator with at least 1-2 years of experience (co-op, internship, current industry employment) in the use software to convert the designs of architects and engineers into technical drawings.
DESCRIPTION OF DUTIES & SCOPE:
· Understand single line diagrams and electrical drawings.
· Work with the BIM Detailers and BIM Manager personnel to understand installation means and methods.
· Provide top service to our Construction teams with consistent and concise communication.
· BIM modeling of electrical systems (lighting, gear, pathways).
· Creation of shop drawings to provide to the field.
· Work under the direction of a BIM Detailer or BIM Manager.
· Collaborate and Coordinate with other disciplines (HVAC, Fire protection, Plumbing, Structural, etc.).
· Adhere to BIM project workflow criteria.
· Follow BIM content standards and development procedures.
· Responsible for reviewing their own work to ensure high quality deliverables.
· Maintain a high level of verbal and written communication skills.
· Leverage BIM software and tools as a methodology to coordinate between disciplines.
QUALIFICATIONS:
· Employee must be bilingual (English/Spanish).
· Knowledge of Autodesk production software required (AutoCAD MEP and/or Revit)
Must have a fondness for 3D design.
Dedication to learning, expanding knowledge and continuous improvement.
Excellent oral and written communication skills.
· Superior organizational and prioritization skills.
· Problem solving, acceptance of responsibility, and work ethic.
· Motivation to complete tasks on time and on budget.
· College education is not required. Field experience is preferred.
· Must successfully pass a background/drug screen.
To apply for this job email your details to aanadon@worldofjob.mx

